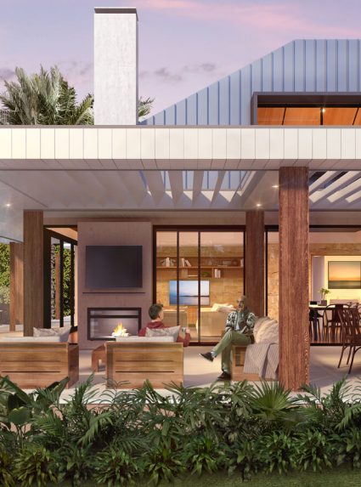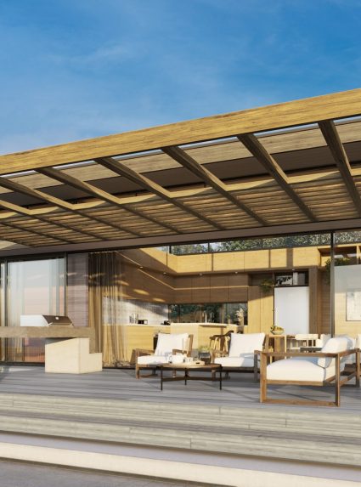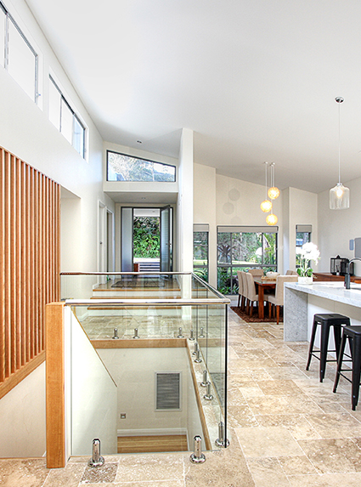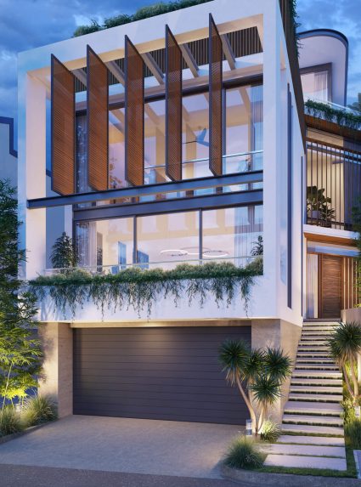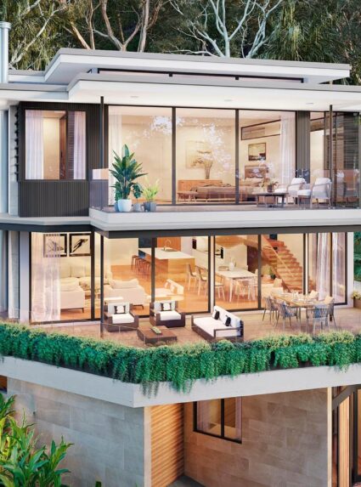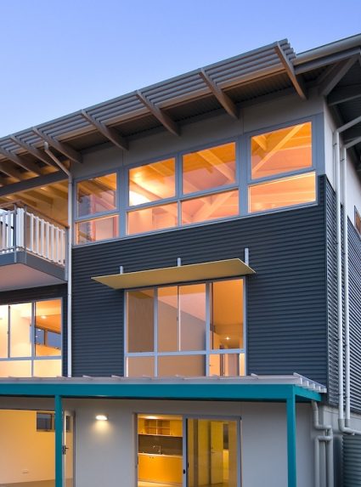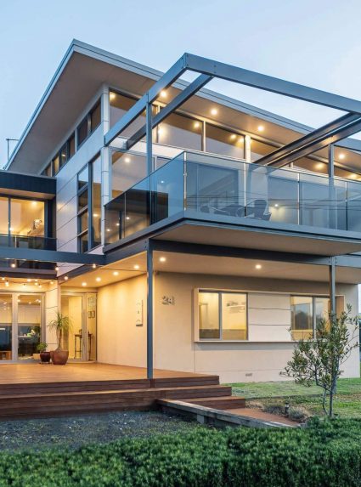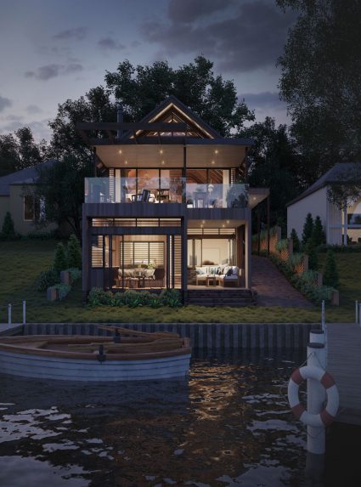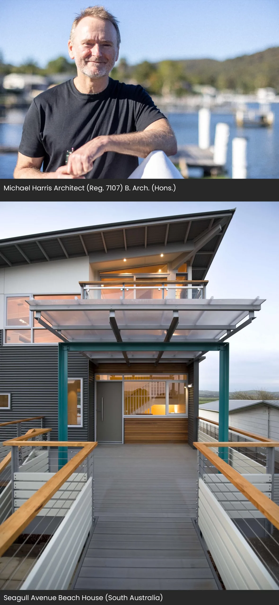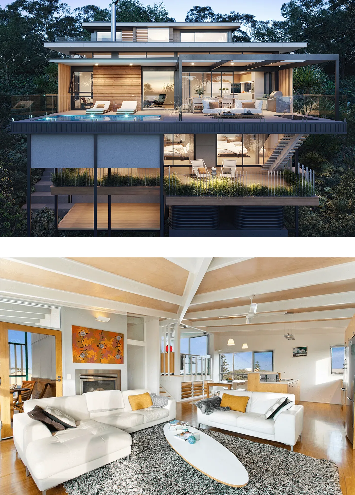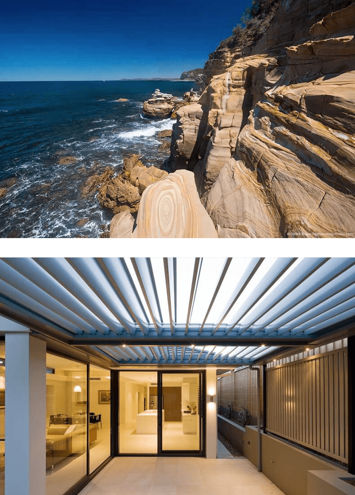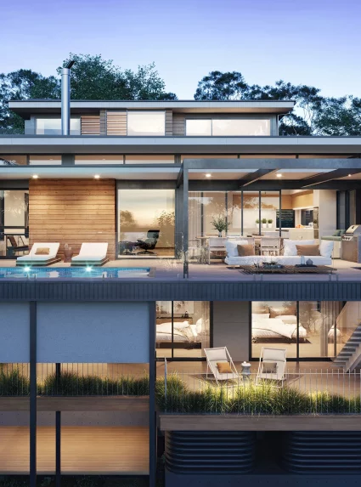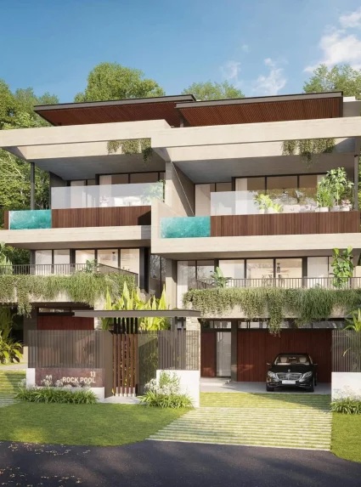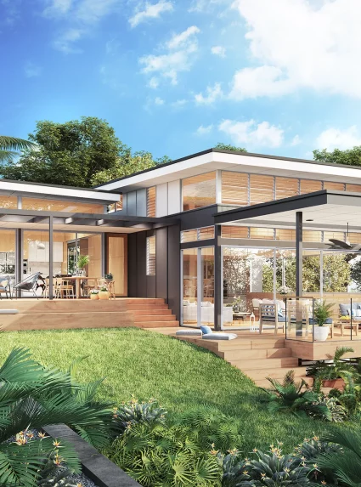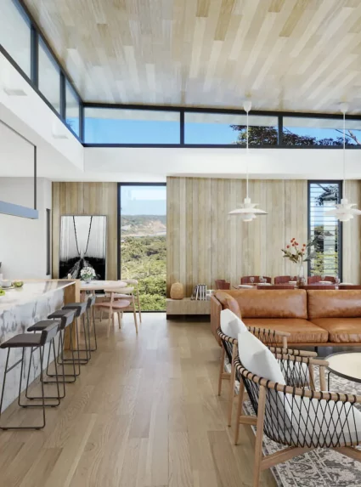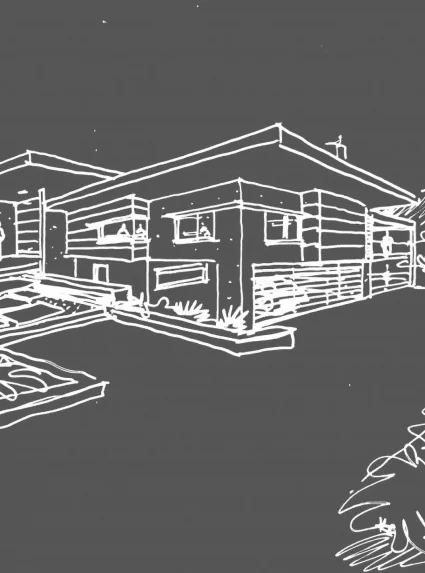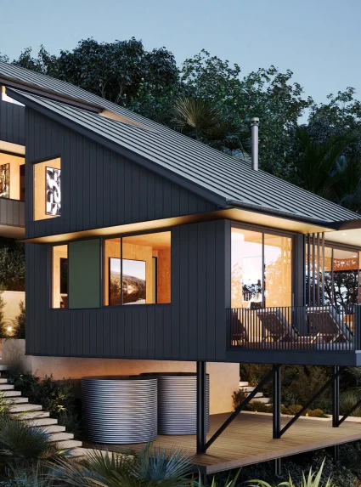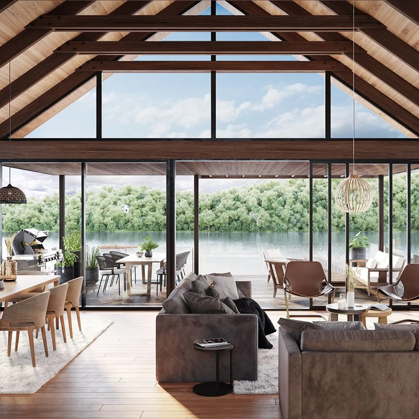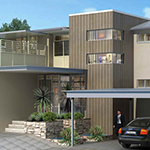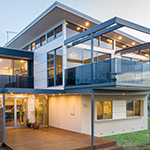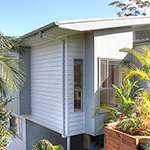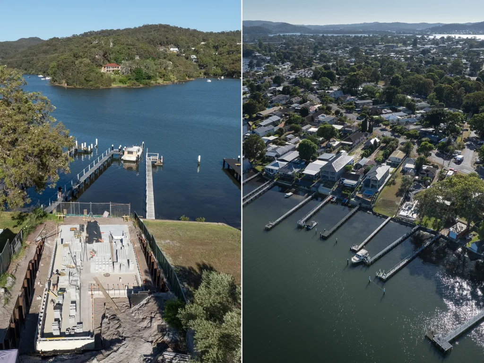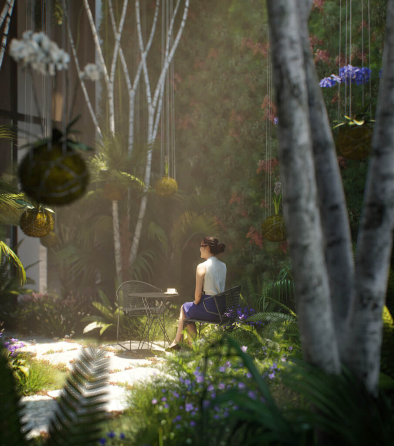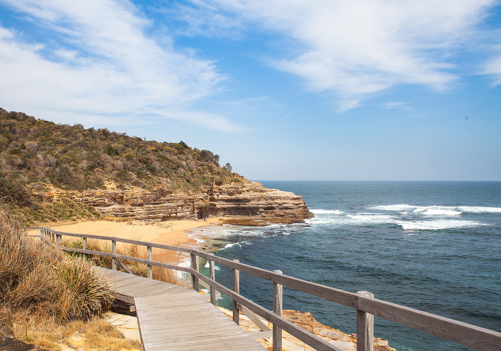3. Design for climate
Careful assessment of local and regional climate characteristics, with a view to creating buildings that are responsive and appropriate to their climatic locations. This has a 3 fold benefit of
- Reduced costs
Reducing the buildings running costs, - Sustainability
Reducing environmental impacts and - Place making
Creating dynamic buildings that feel and look ‘at home’ in their setting.
4. Modelling of design options to ensure that concepts are well communicated, tested and fine tuned prior to proceeding with the project.
This process assists with the communication of the benefits of a proposal to councils and other stakeholders;
- shortening approval times
- ensuring that energy & environmental objectives are met
- providing re-sale, tenant certainty and marketing for the project
Our 4 staged project delivery method ensures that clients maintain control of their project at all times while providing a high level of design quality throughout the project. This process includes the following stages:
- Concept design
- Preparation of DA development approvals
- CC and Construction documentation
- Construction contract administration
We offer an integrated design service that also incorporates the following services:
- Interior design
- Landscape design
- Kitchen, bathroom and joinery design
- Coordination of other specialist consultants required for the project including Sustainability assessment, thermal simulation & 3D modelling of design options
- Council liaising and negotiations on your behalf

