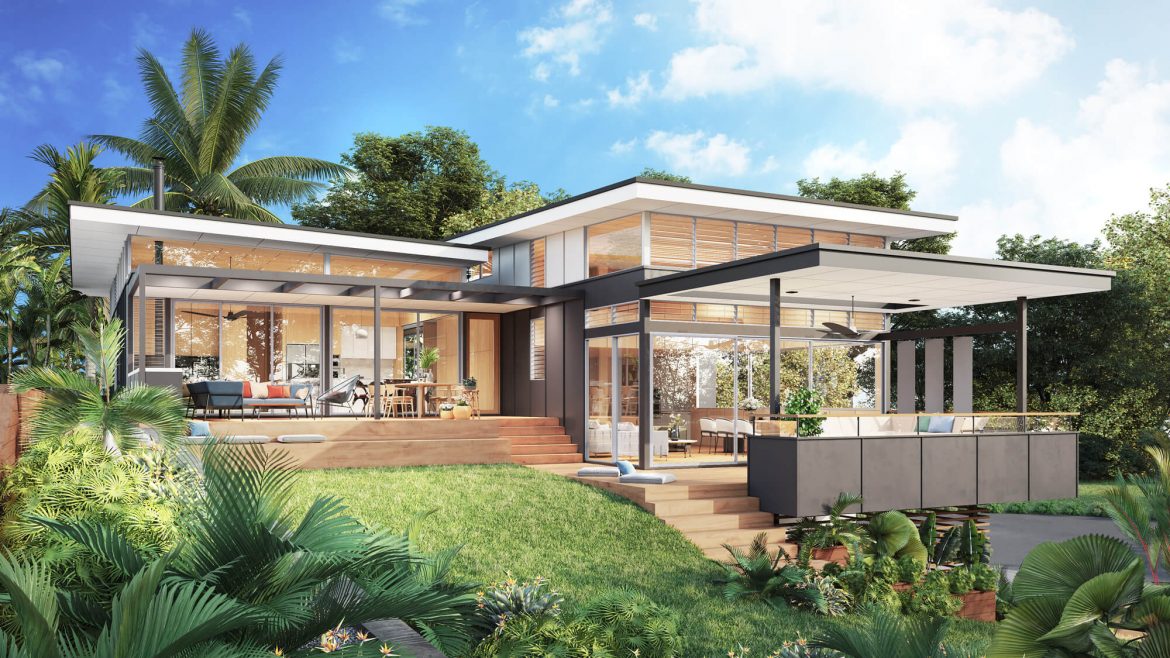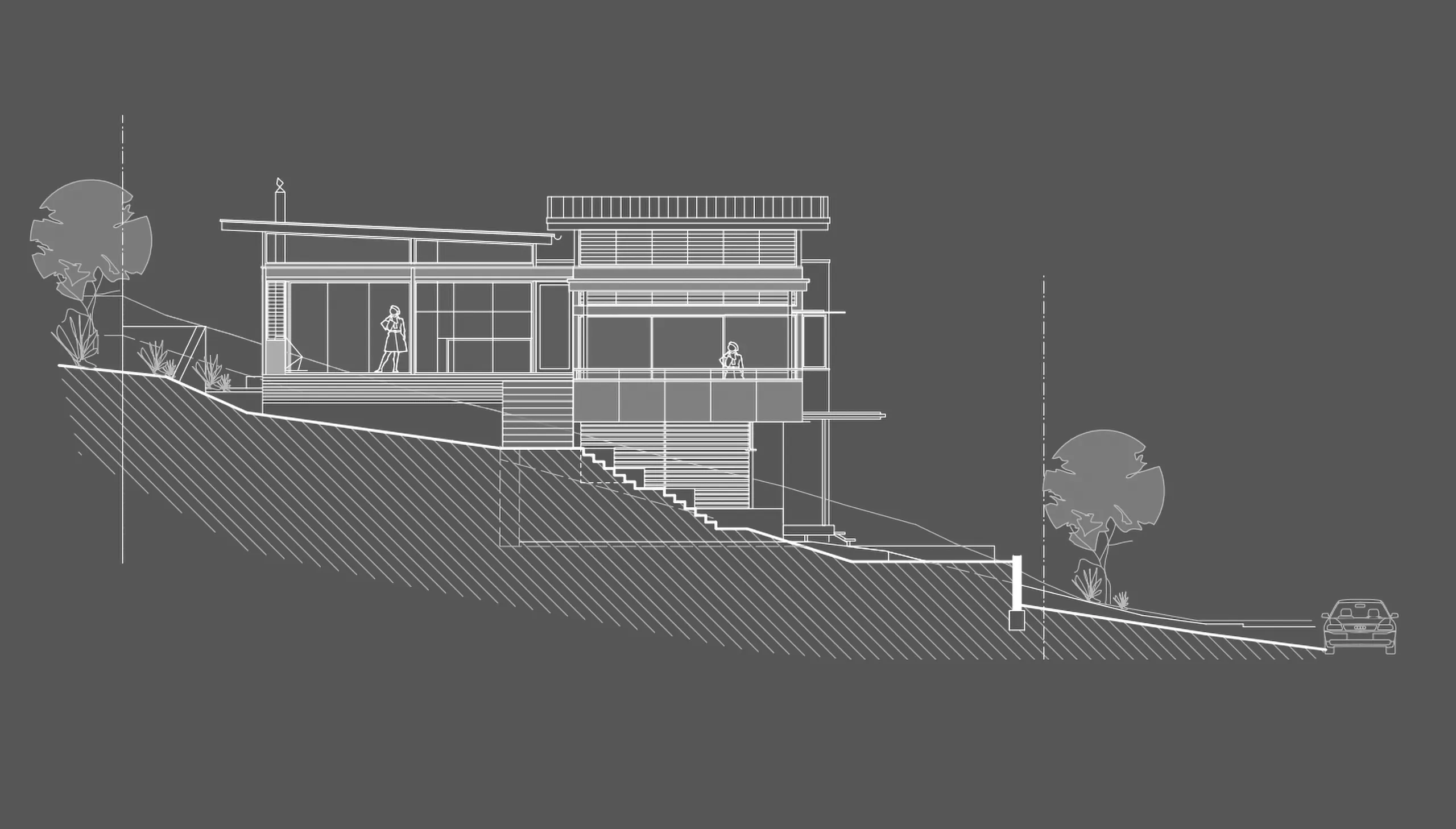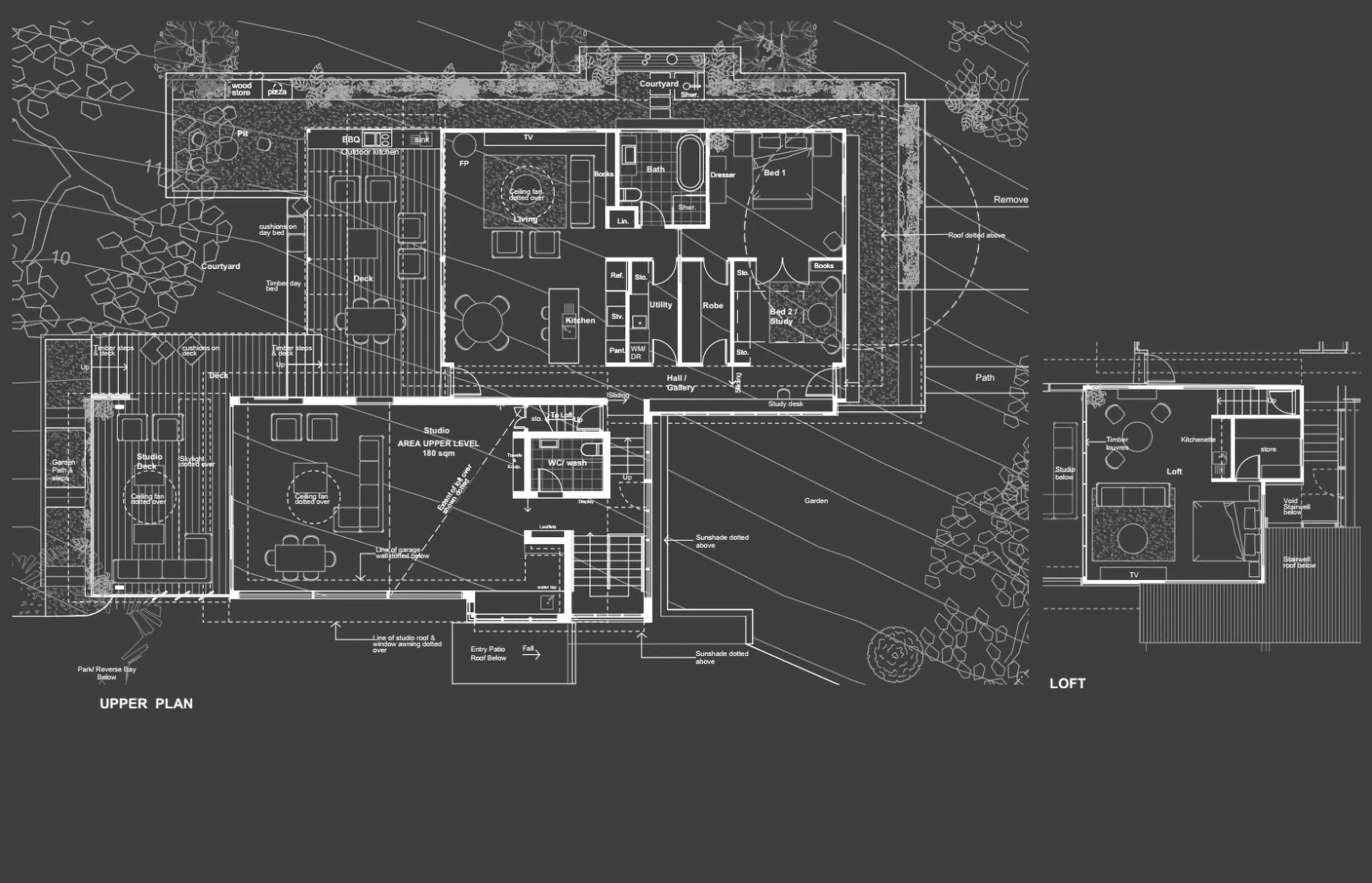Byron Bay 1
July 20, 2021
An exciting new home and Pilates studio for a young professional family in the Byron Hinterland, this house sits on a sloping coastal site overlooking Brunswick Heads.
The design is arranged in 2 main pavilions facing north that step up the site with the contours and offer a flexible arrangement for modes of accommodation. The lower pavilion accommodates front entry and large flexible Pilates studio space that opens onto a generous deck overlooking the coastal view. The more private living accommodation is in the higher pavilion with private rooms, deck and outdoor bathroom courtyard set in the landscaped garden.
Statistics
Type: House and Pilates studio
Construction: To be commenced
Size: 240sqm
Environmental: Connection to place, Passive solar, Design for health & low embodied energy design



